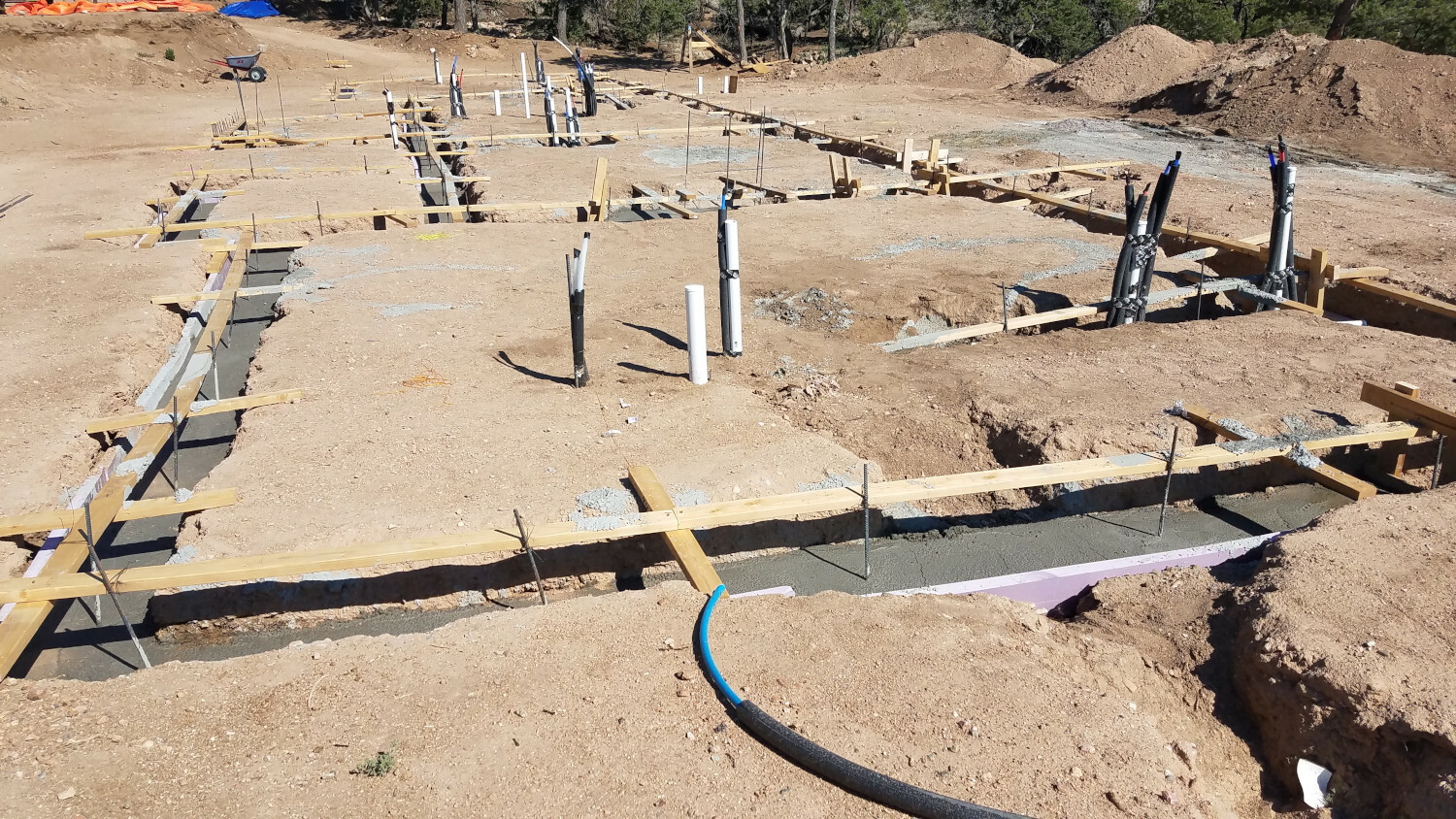6-08 House Update
Concrete pour is done!
Ended up at 20.5 yards of concrete, some footers were wider by a couple of inches and that adds up quickly.
Now the footers need a week or so to cure and then we can put up the stem wall.
Once the stem wall is in, I’ll fill the pad with crushed gravel (probably road base), add a moisture barrier, insulation, and then the plumbers can install the radiant heating system. Once that is in, I’ll use the big pile of dirt at right to lay down 3" of poured adobe floor on top of the radiant piping.
The first two courses of CEB need to be mortared on top of the stem wall, then the rest of the CEBs will be dry stacked to the ceiling level. I’ll frame in doors and windows as the walls go up, and electrical can go in soon after that.
A concrete bond beam goes on top of the wall, poured into a form, ceiling gets installed (vigas with latillas and 1"x6" decking in most spots) then pony walls go on top of that, holding the vigas and supporting the roof trusses.
Once that’s done, trusses get installed, then plywood and metal roofing, along with skylights, vents, etc.
After that we’re on to finishing touches - stuccoing the exterior, putting down a 1" finishing layer on the floor, adding cabinets, fixtures, doors and windows, etc.

