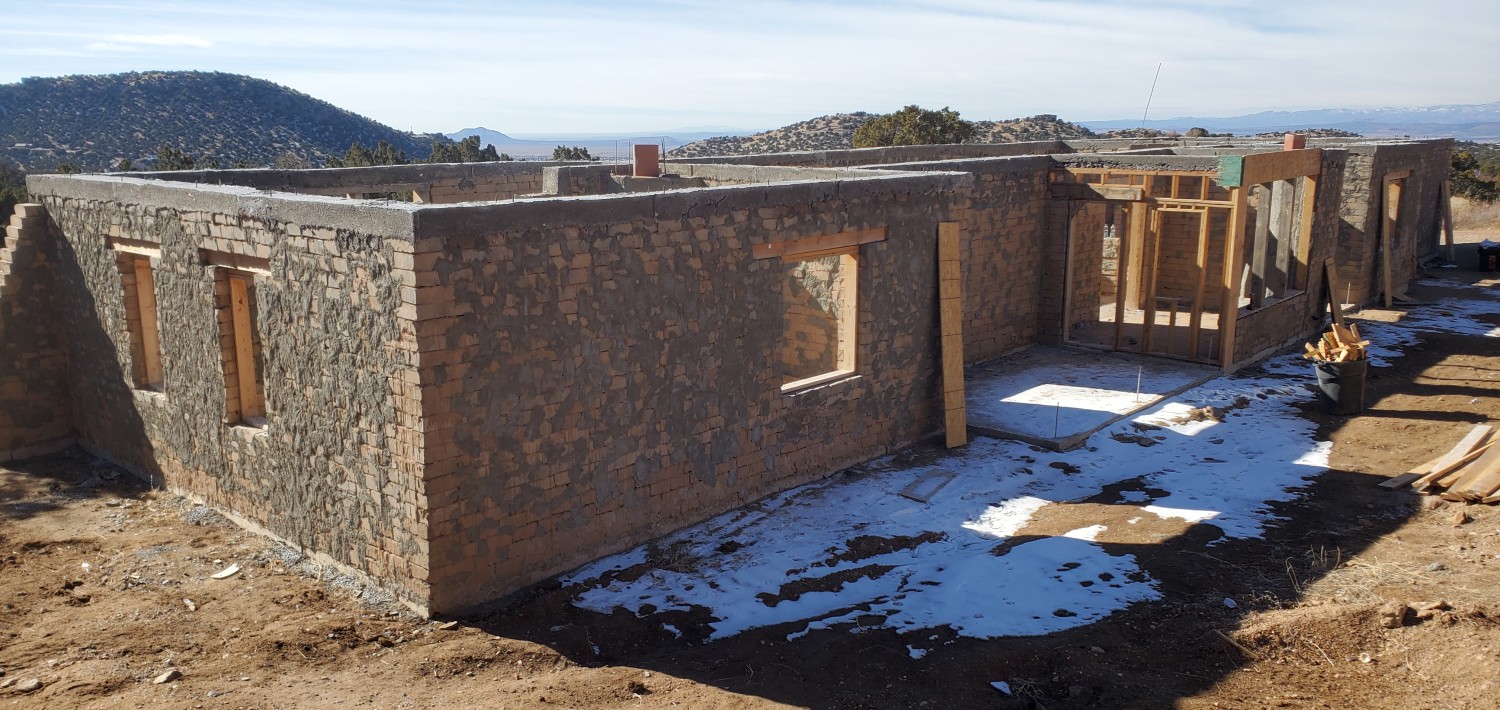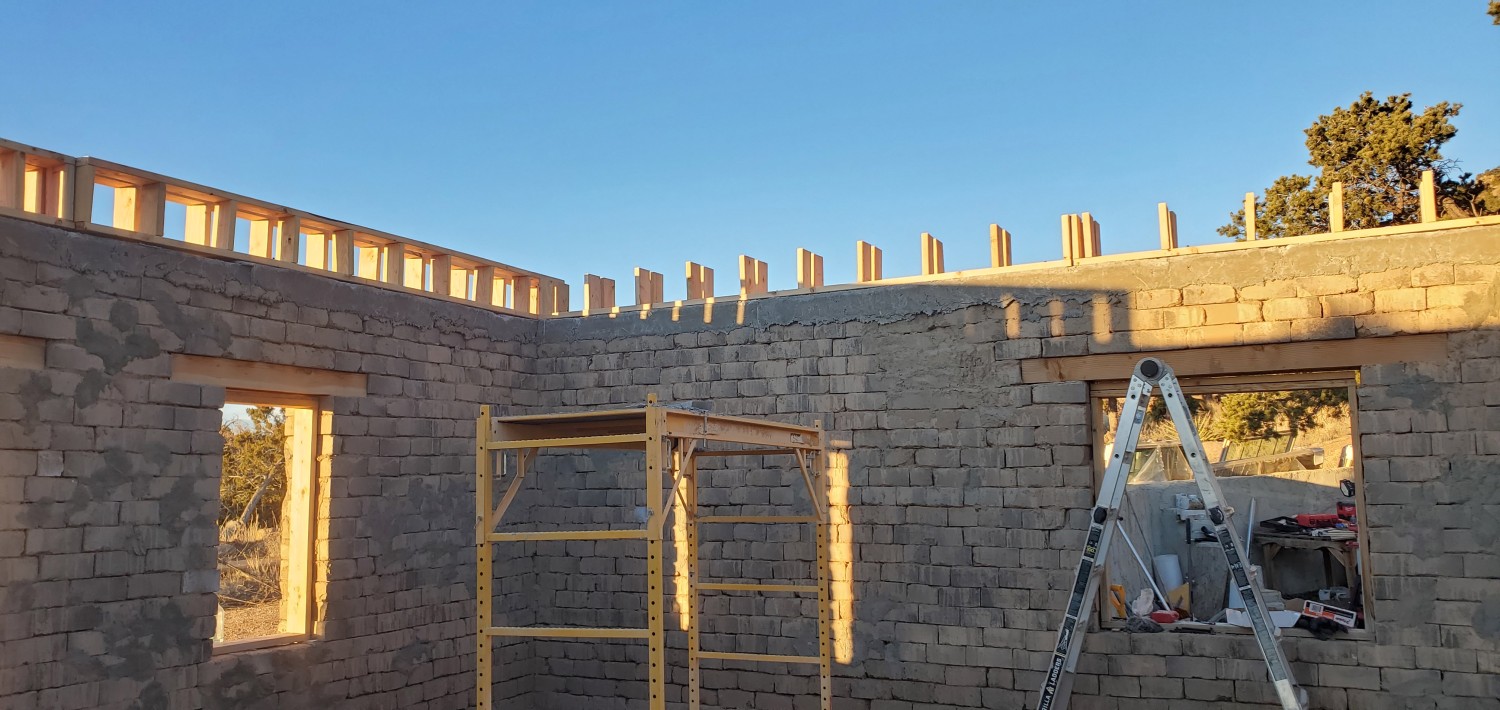New Years House Update
New Year’s update on my house build.
Just before the holidays, I had the concrete bond beam poured. I let it go over the holidays, figuring that 1. I was not going to get much done and 2. extra drying time would be a good thing.
This past weekend, I pulled the form off the wall, and today I started building the pony walls. You can see the exposed bond beam in the first photo.
The second photo shows the pony walls starting to go up on top of the bond beam. There are six inch J bolts embedded in the bond beam every four feet, and the pony walls get drilled so the bolts slide through, then the walls get fastened with washers and nuts to hold them in place.
Fourteen inch thick walls have a double two by six pony wall, as you can see. Ten inch walls have a single two by ten pony wall.
You can see that the top plate is not fastened to the wall running east-west. After all the walls are in place, I will have a crane drop the vigas in place running north south across the structure. Then I will nail the top plates on the east-west pony walls.
Once that is done, one by six decking is place across the vigas as a ceiling, and the gable roof trusses go on above, leading to enclosing the roof. After that, doors, windows, interior walls, electrical, plumbing, finished floor, wall plaster, cabinets and fixtures, exterior insulation and stucco work finish the job.


