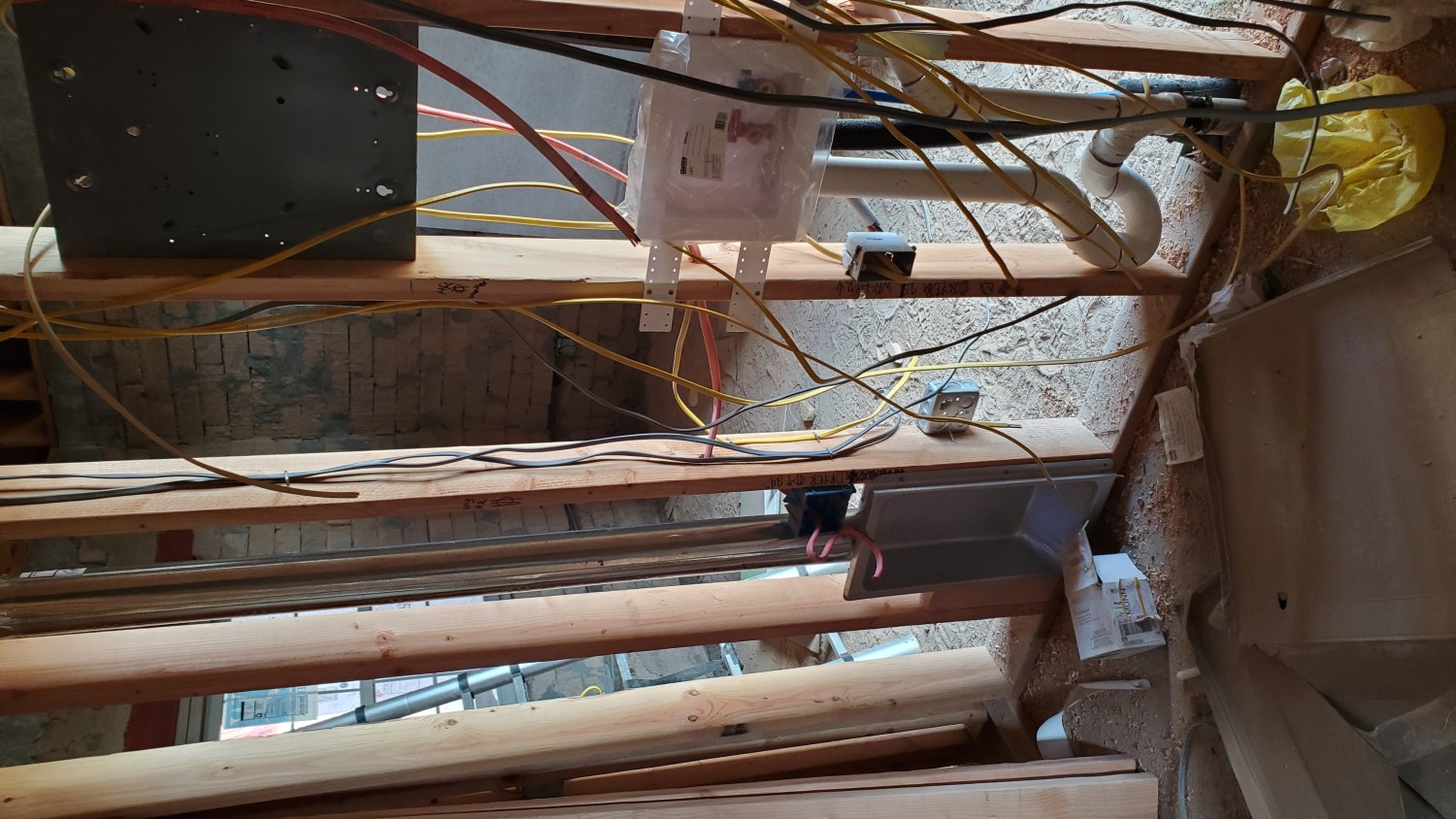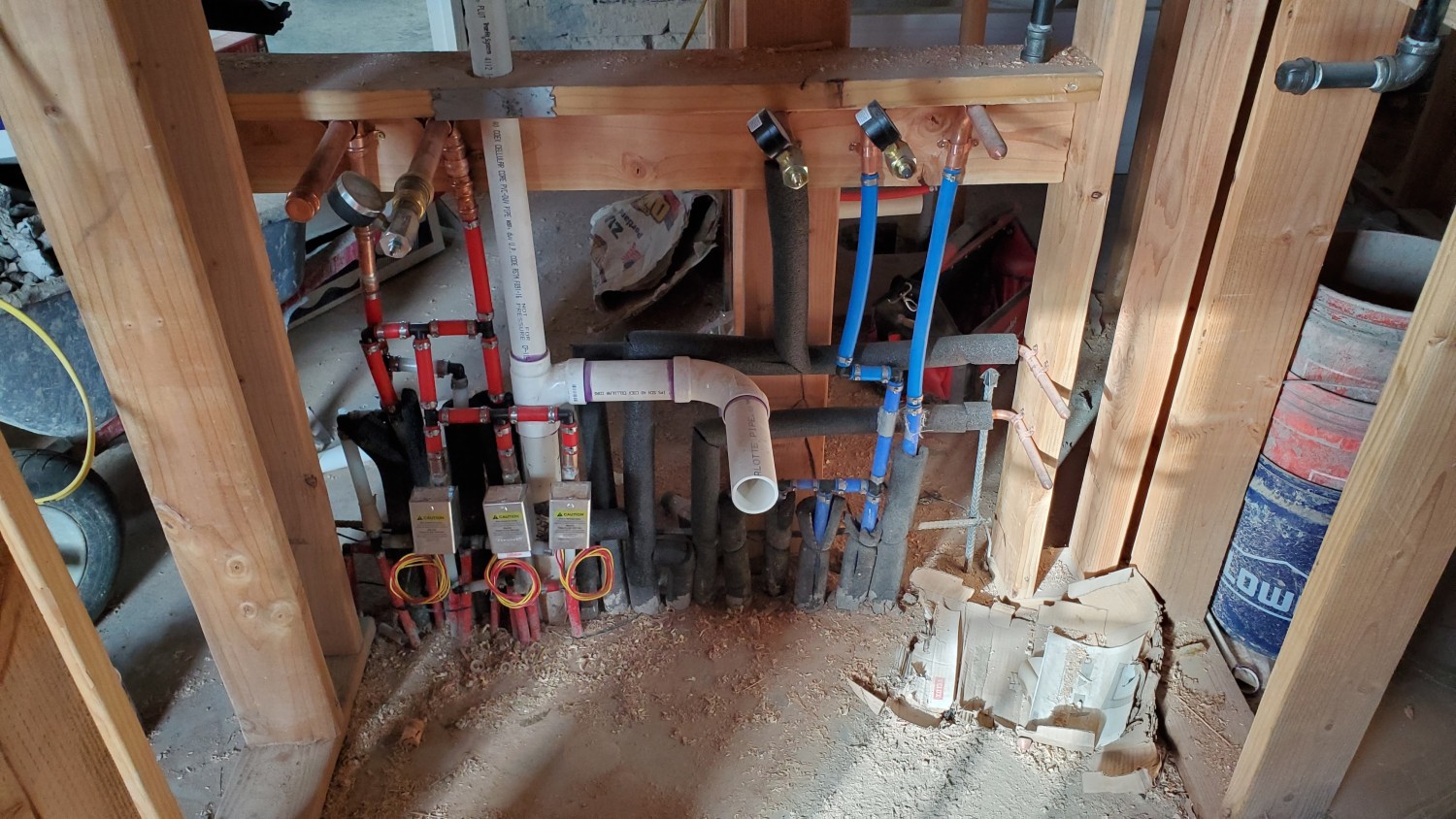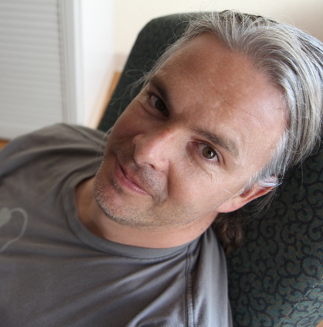October 2nd House Update
Here are a few shots of the interior of the house, featuring electrical and plumbing work. I can’t take credit, I hired a plumber and electrician to deal with this work. Glad I did, these jobs are disastrous to get wrong.
The tubs are installed, the plumbers are done until the interior walls are sheeted. The gap on the left of the tub will be filled by a combination of end cabinet and recessed space inside the shower for soap, etc. I put a basecoat of stucco behind all the tubs beforehand.
The wide shot is the boiler room. I will have two on demand propane heaters- one for hot water and one for hydronic heat. I should not need hydronic heat most of the year, so this was the best choice in terms of providing enough hot water without having to run the heater all the time.
The last shot is the washer/dryer space, with an electrical subpanel (that opens in the adjacent room). Nice work by both contractors, and I’m almost ready to move forward and sheet the inside. Once they pass their inspections, I need to frame in the skylight boxes with 2 x 6 walls and I’m ready to go.



